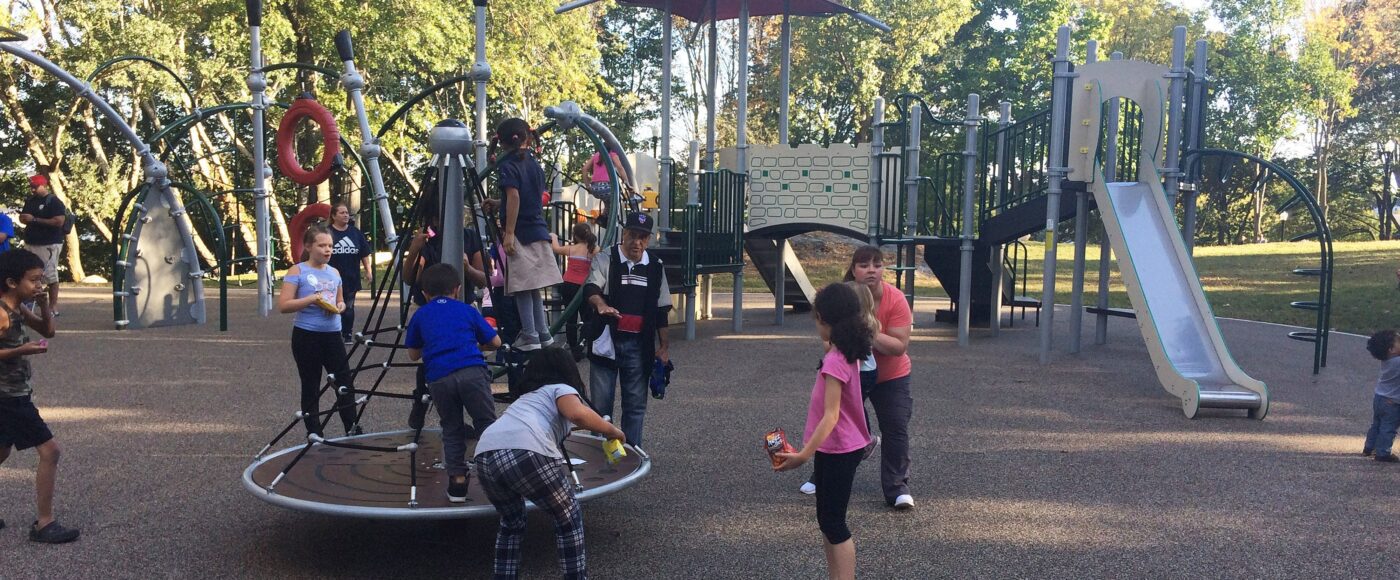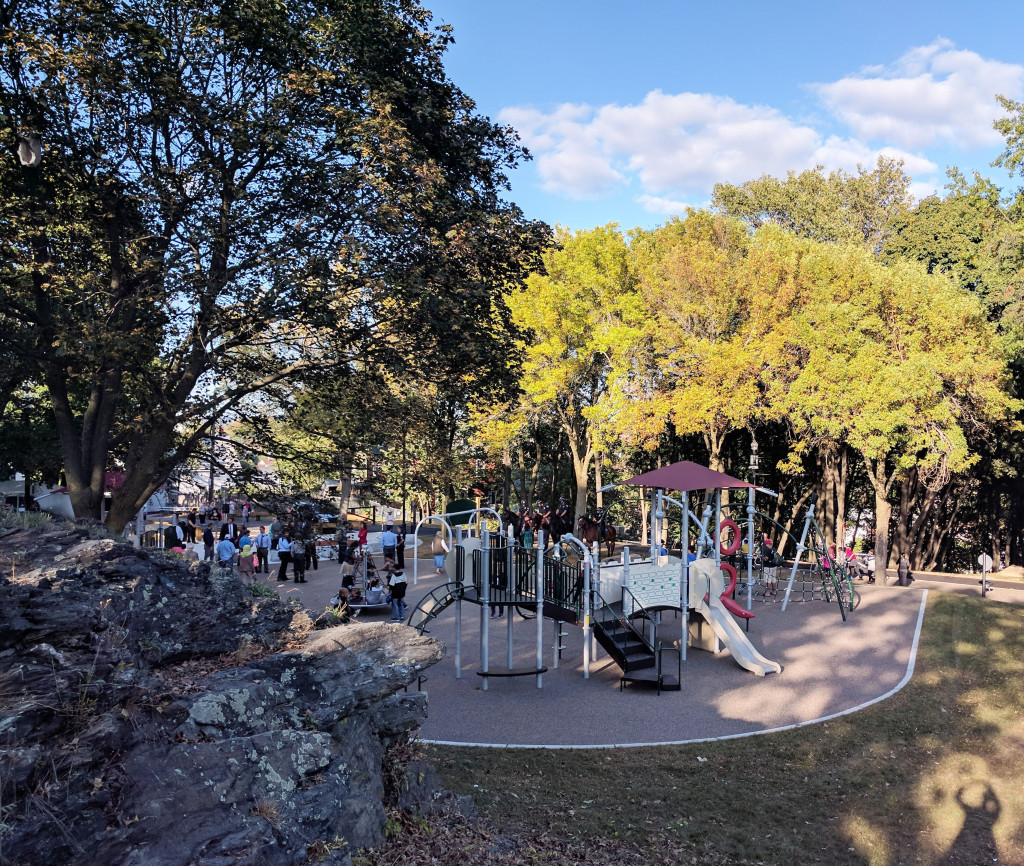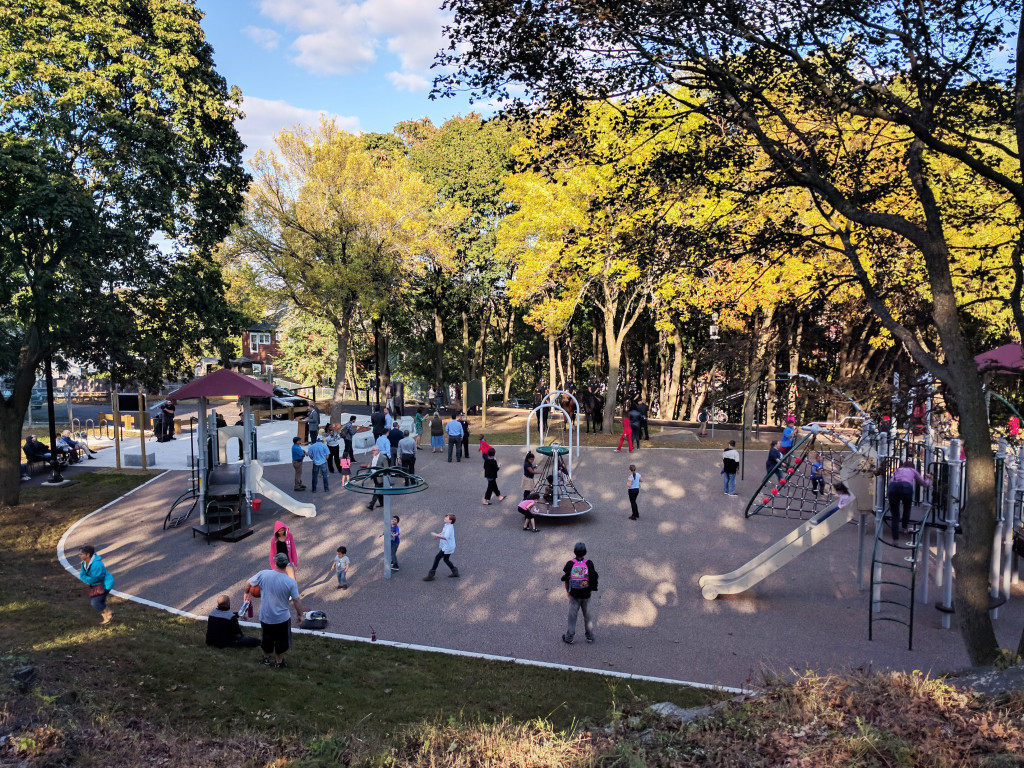
City of Worcester Worcester, MA
City Parks Improvement Projects
Peace Park
BSC Group’s landscape architects worked with the City of Worcester and a community group—Women Together Now (WTN), who were responding to a recent, senseless death in the area—to redevelop a derelict one-half acre parcel struggling with issues of crime and poverty. The park now serves as an aesthetic relieving greenspace in the center of an urban sprawl, with features for private reflection, large gatherings, and active expressions of art, dance, and theater.
BSC designed a naturalized passive park providing walkways, a seasonal waterplay area/patio, and curving walls with memorials inscribed along their length. Manipulation of the existing topography near the wall directs stormwater runoff to the adjacent street drainage and avoids the need for on-site drainage infrastructure, both of which helped to minimize construction costs and time. The park’s design allows for various events and activities to occur—such as performances, farmers’ markets, open-air art galleries, and community gatherings—and serves as a unifying space in the community. The introduction to the park begins with a gateway gathering space at the street corner, from which park visitors can move into the picnic areas to the north, shaded performance/presentation space in the back corner, and a small community garden along Winslow Street.
Vernon Hill Park
BSC was retained by the City of Worcester to implement multi-phase improvements to Vernon Hill Park, one of the city’s most heavily used recreational spaces. Our in-house team of surveyors, landscape architects, and civil and structural engineers collaborated with the Parks Department for the design and delivery of construction documents for the existing 15-acre urban park. This 2.5-million-dollar project was completed in two phases, Phase I included a little league baseball field with automated Muscoe Sports lighting and rehabilitation of the children’s play area. Phase II was comprised of drainage improvements, a softball field, senior league baseball field, sports lighting on fields and court, basketball court, restoration of a significant retaining wall, walking paths and site amenities.
Knights of Columbus Park
BSC was retained by the Worcester Parks Department to provide a park master plan, phase I construction documents, and construction phase services to an existing under-utilized park located in a dense, urban neighborhood adjacent to the Knights of Columbus Hall. A new playground, parking area, multi-use athletic field, basketball court, restroom building, and associated utilities area were all provided, as well as upgrades to driveway access, the electrical and sewer systems, walkway and plantings, and park signage. The playground, specifically, was laid out with the intention of preserving the current environment while combining it with design features, mingling nature with play. BSC designed the Knights of Columbus Park with attention paid to abutters and residents within the community, budget and scheduling constraints defined by the city, and existing regional trails located near the park.
South Worcester Park
BSC worked with the Worcester Parks Department to develop a master plan for the renovation of South Worcester Park. Reorienting and rehabilitating specific recreational elements—including two ball fields, a basketball court, handball courts, parking areas, general site amenities, plaza, playground, and pool – allowed for a more conducive urban neighborhood destination with improved general landscaping and drainage.


